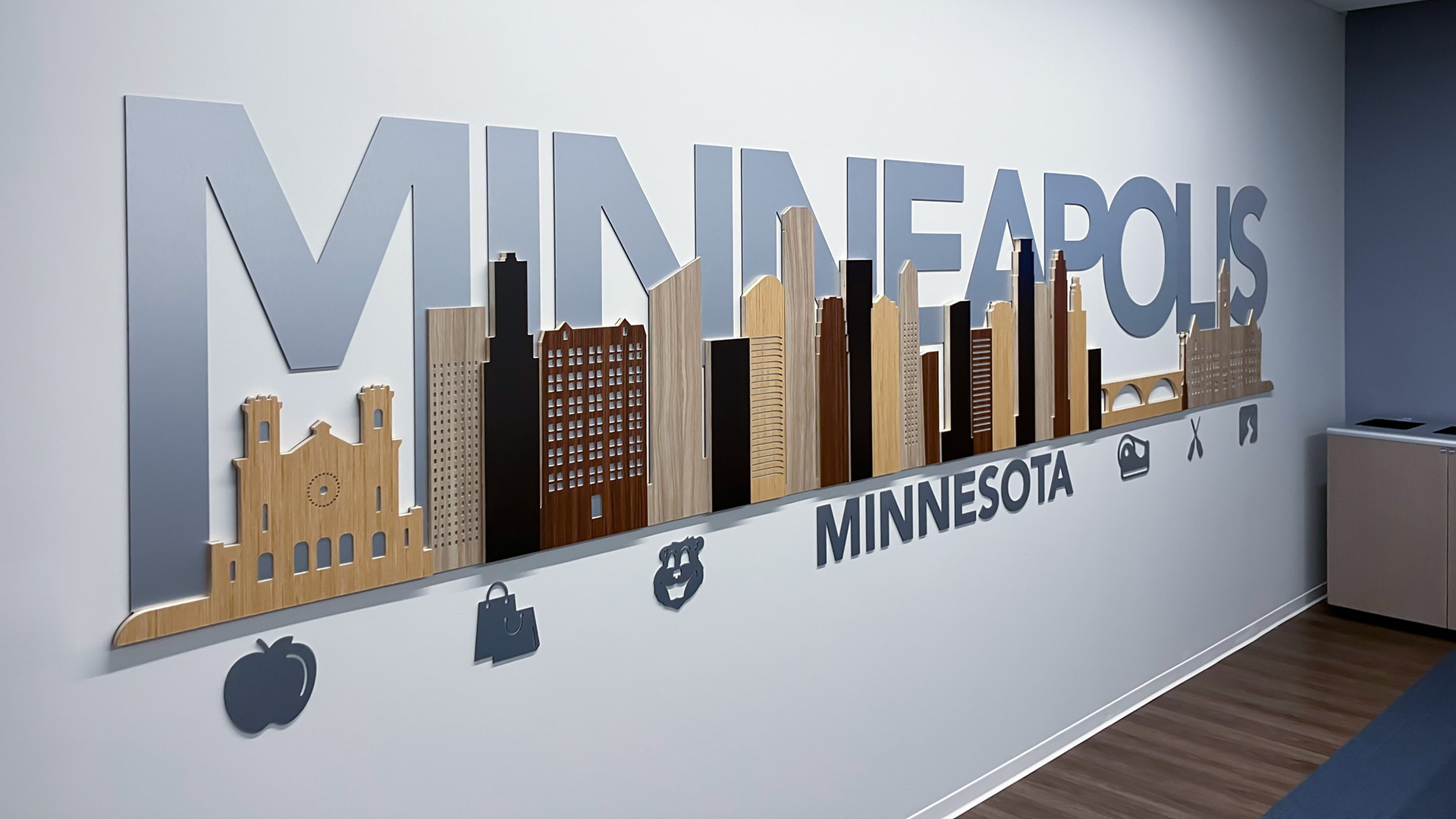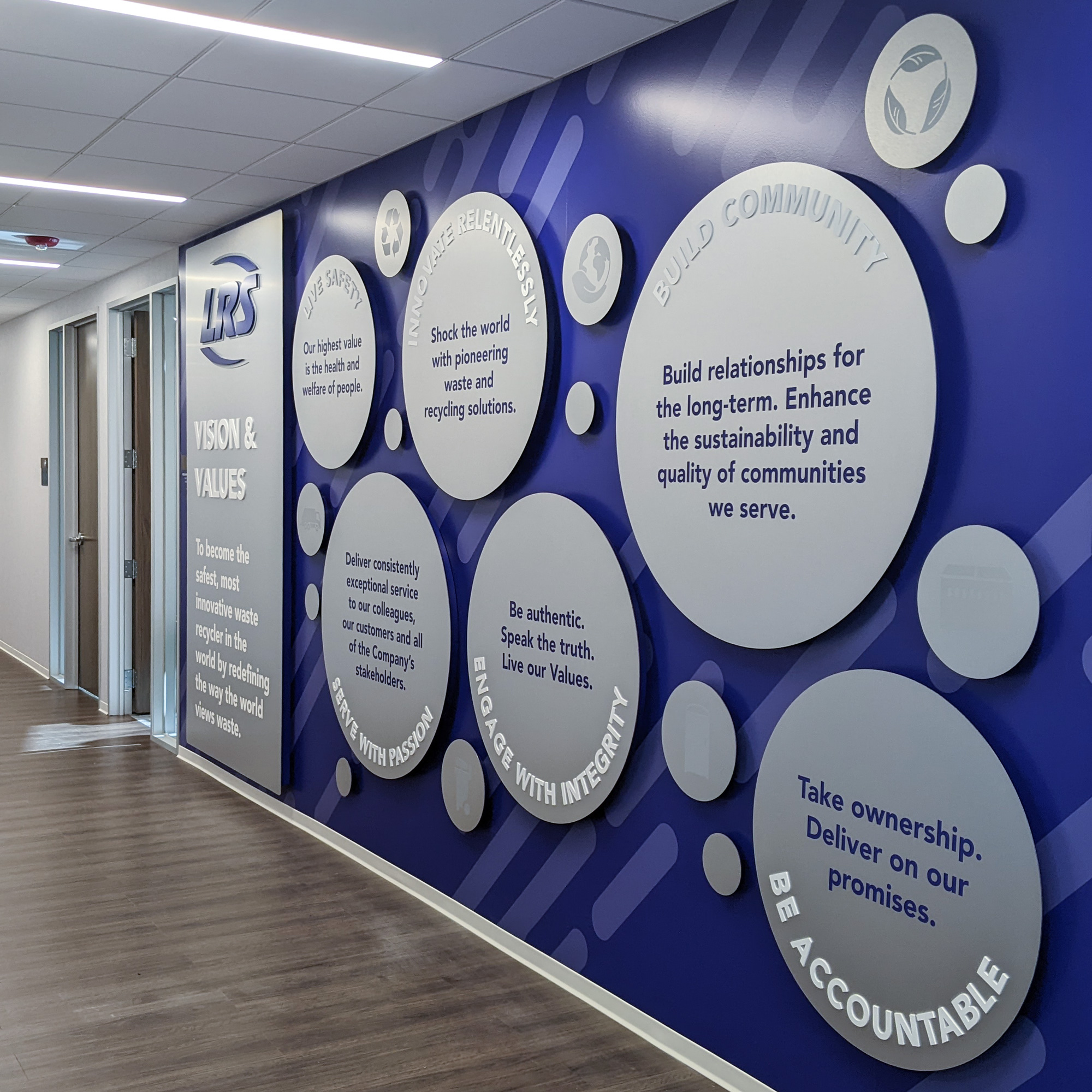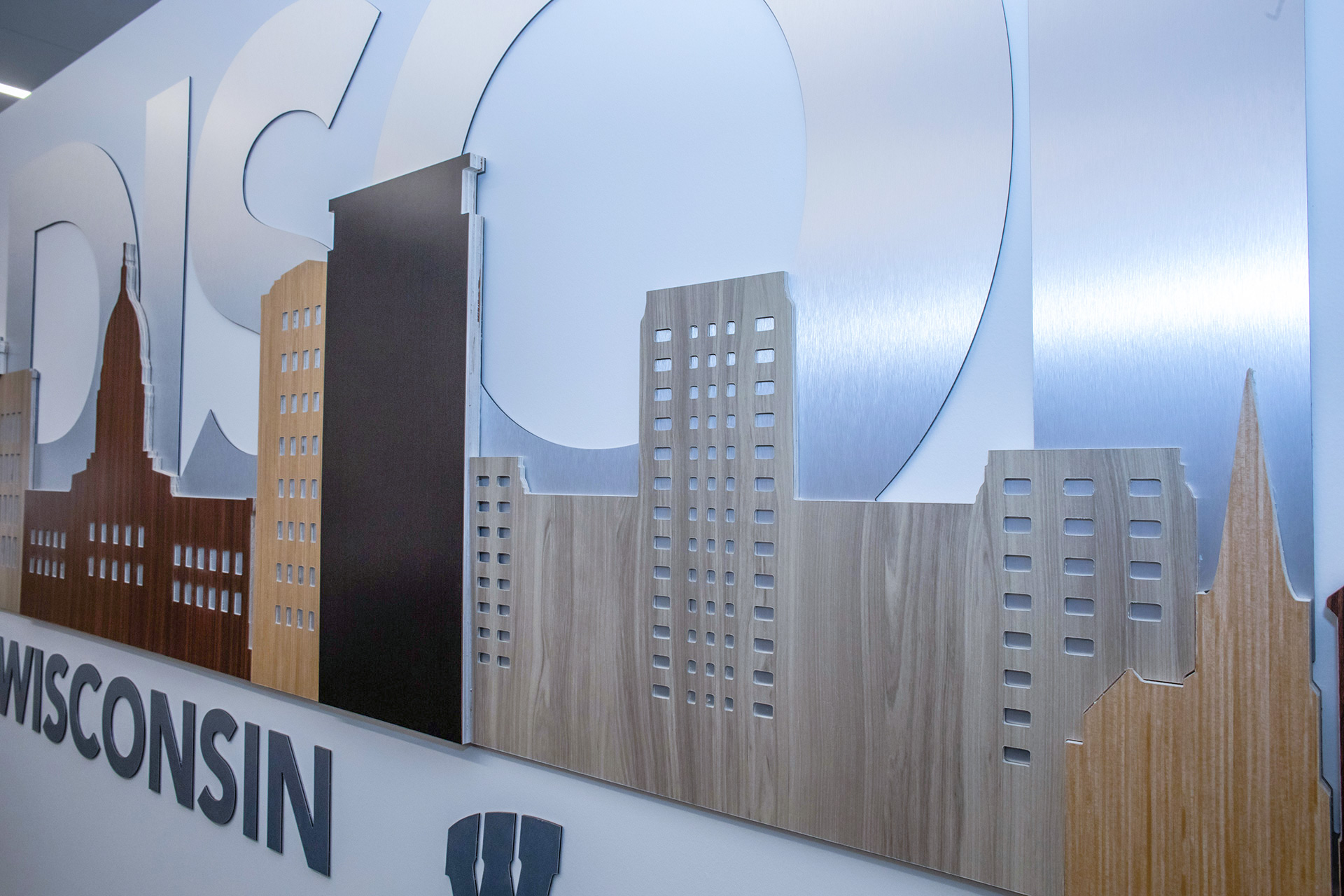
A total of 11 walls were part of the scope of this project. Designs included themed conference rooms, vision and values, an acquisition celebration wall, and a tiled acquired companies wall. The majority of walls were over 10’ wide with the longest being 20’. All walls were dimensional by designing in layers and using a variety of materials to accomplish this.
Environmental Design


Conference Walls



